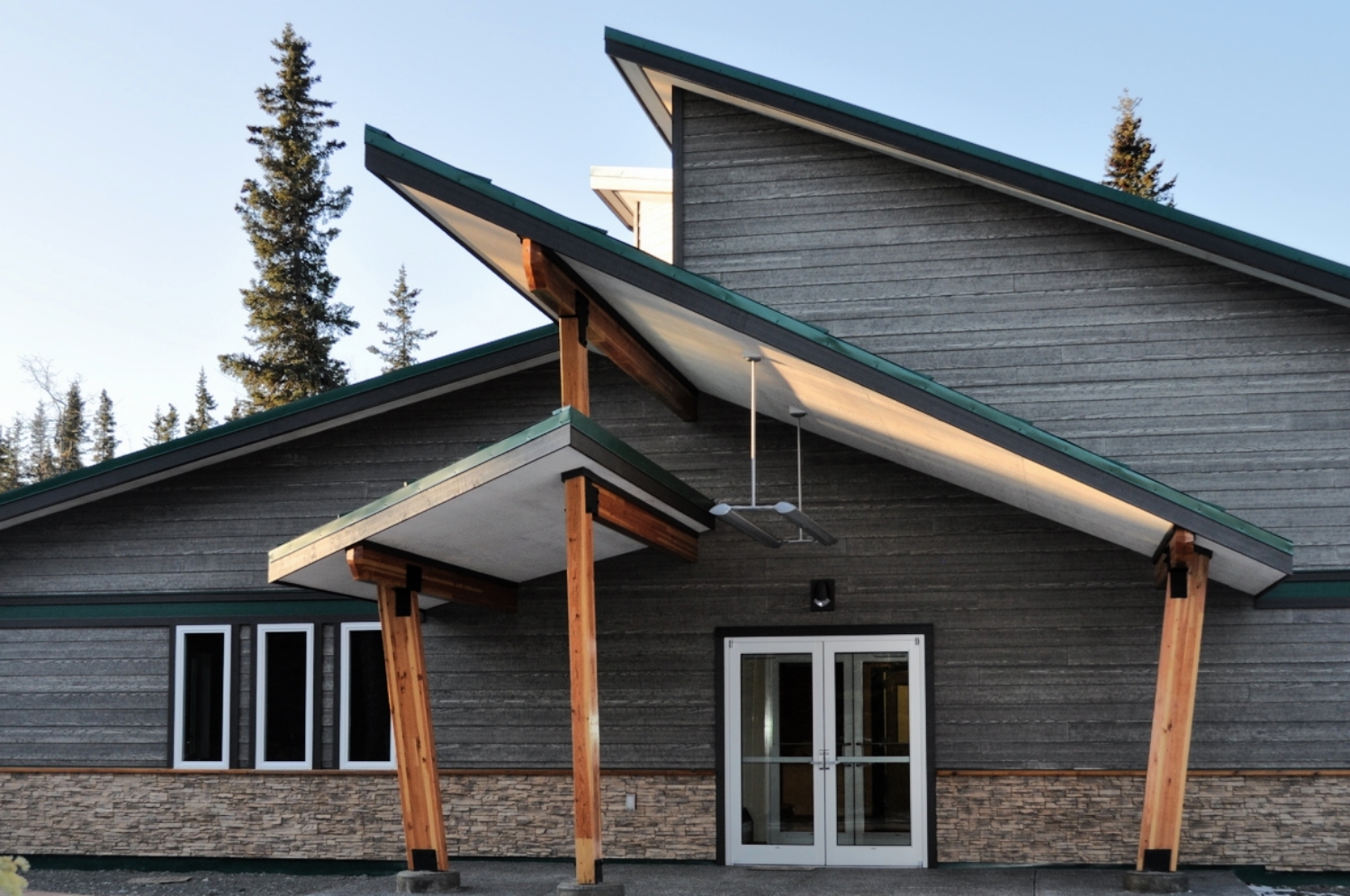Alaska Christian College President Keith Hamilton came to Klauder & Company in October of 2010 with the need for more classroom space and a larger library to accommodate their growing student population and their efforts to achieve academic accreditation. Their plan was to break ground the following Spring with the goals of using the renovated library by the time classes started in the Fall and for the new classroom facility to be complete for their accreditation visit in October.
The college serves a population of students that are 92% Native Alaskans from remote village locales. Klauder & Company started the design process by conducting key personnel interviews and workshops with the staff and students of the college, after which time a campus master plan was created in order to define the ideal location for the new facility. After an in-depth programming exercise, several schematic design options were presented to the building committee and a unified concept was refined. During this process, Klauder and Company worked closely with Alaska Christian College's Library Director to integrate the needs of the library into the design. We continued to meet with the building committee on a regular basis throughout the design process until the completion of the Construction Documents.
Klauder and Company invited four contractors to bid on the project. We established a point system to evaluate both cost and qualifications as part of our final selection methodology. We developed three alternates to allow us some flexibility to adjust the scope of work and the bid amount to ensure that we could negotiate a successful project. We were delighted to have two highly qualified contractors bid our documents and come in so very close together as well as on budget. Upon evaluation of the points for qualifications, the final points score was 98.78 for Blazy and 98.50 for G & S. Both contractors complimented us on the quality of our construction documents.
Blazy construction completed construction of this facility and Klauder & Company handled all of the Construction Administration Services, including responding to RFI's, approving submittals, pay request inspections, change order negotiations and substantial completion and final completion inspections. The library was complete and ready for use when classes began in the fall and the new academic building was ready for walk through when the accreditation committee was performing their on-site evaluation. The college was delighted with our services and told us that we exceeded their expectations. We have since worked with Alaska Christian College on a campus Master Plan, and are currently preparing to start work on a new addition to their dorms.


































